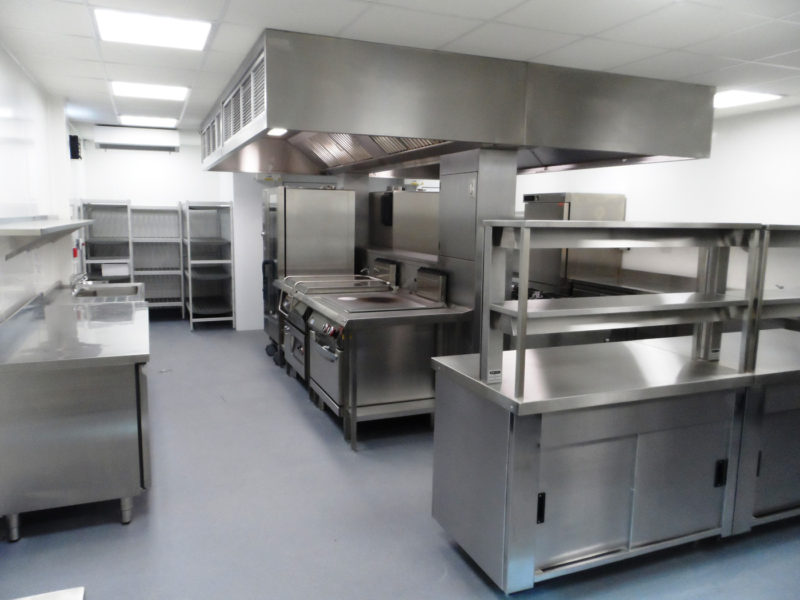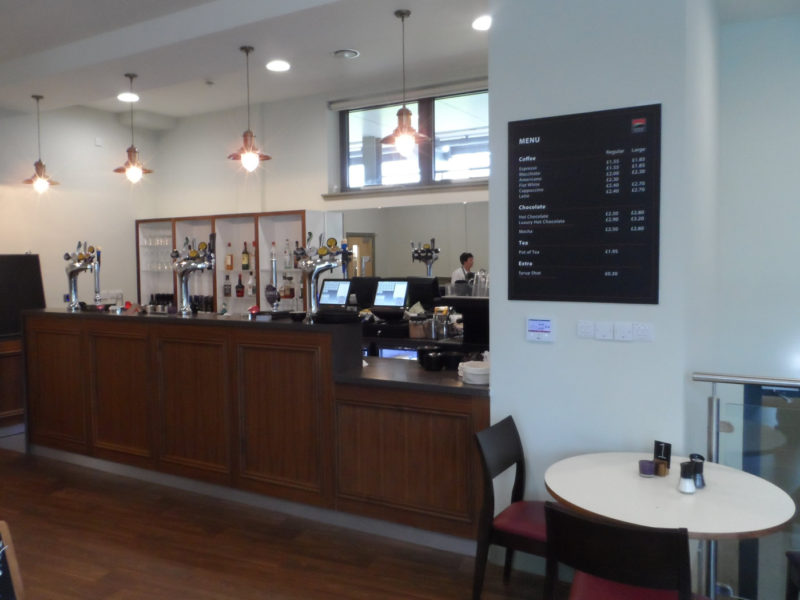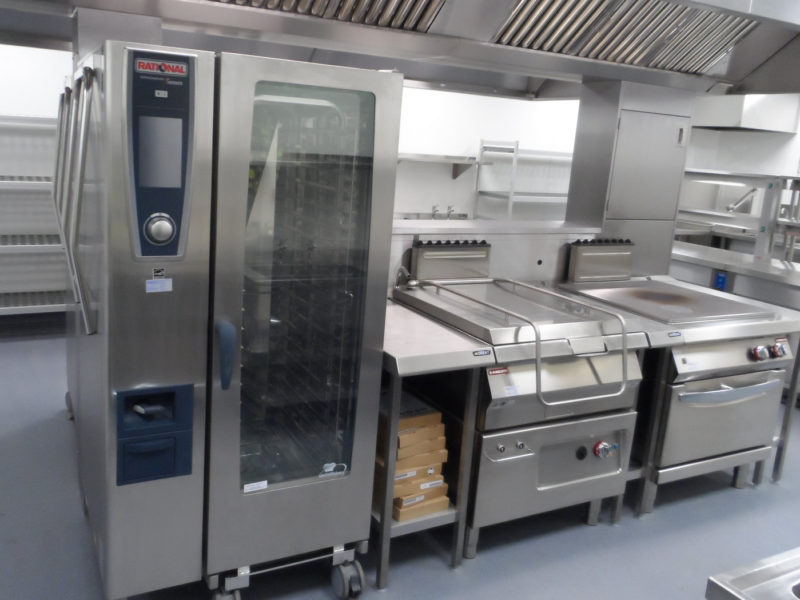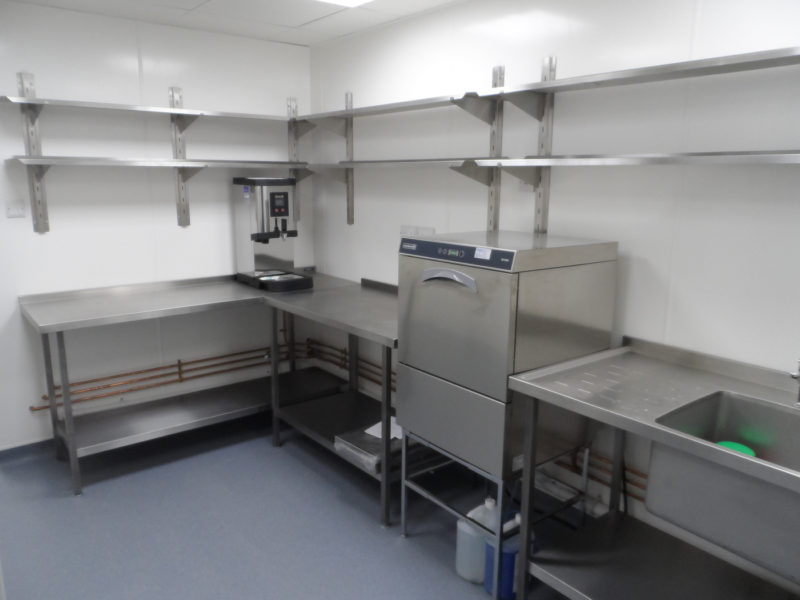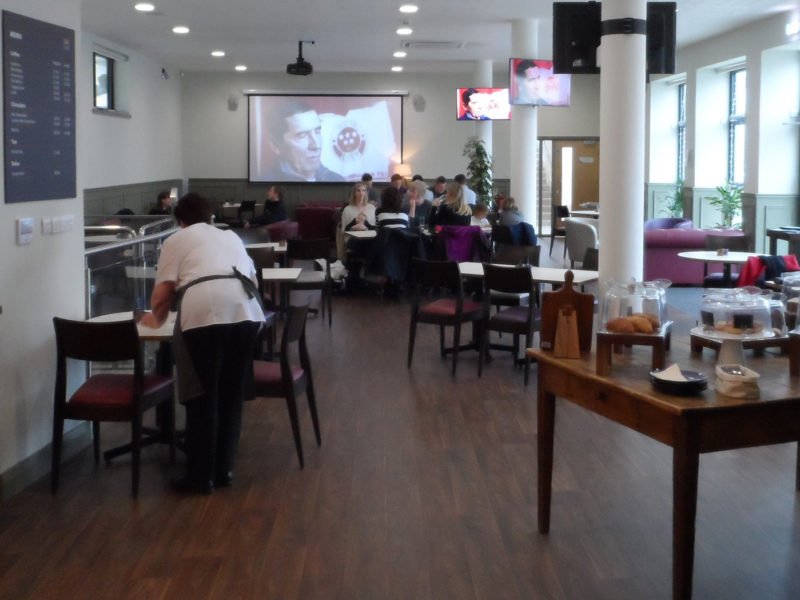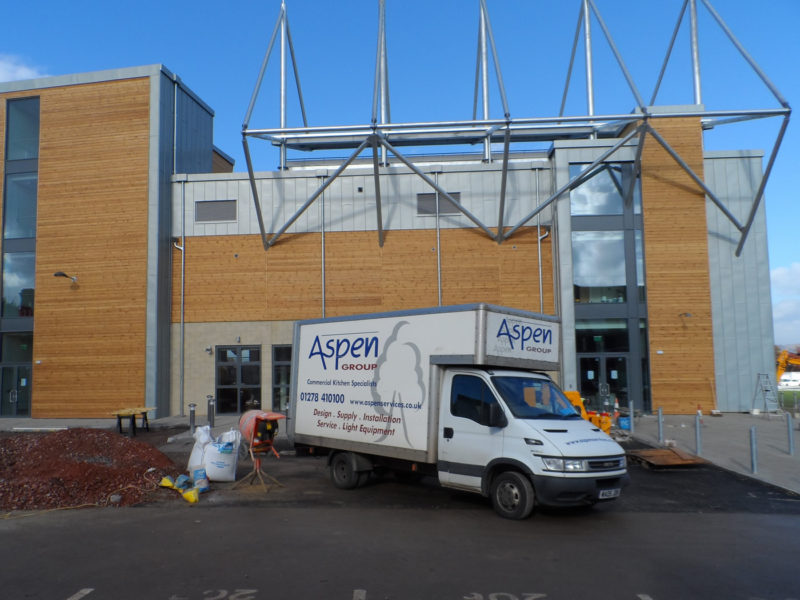Somerset CCC – Home of Somerset Cricket
Situated in the historical town of Taunton, Somerset’s county capital is home to the Somerset County Cricket club. The Cooper Associates County Ground now boasts a new pavilion, aptly named the Somerset Pavilion, where spectators can witness the game in all its glory; or visitors can enjoy a stop-off at the Stragglers Coffee House, located on the ground floor, during non-match days. Opened in December 2015, the fully licensed venue offers a wide variety of high-quality breakfasts, lunches, hot and cold beverages plus a selection of cakes and pastries.
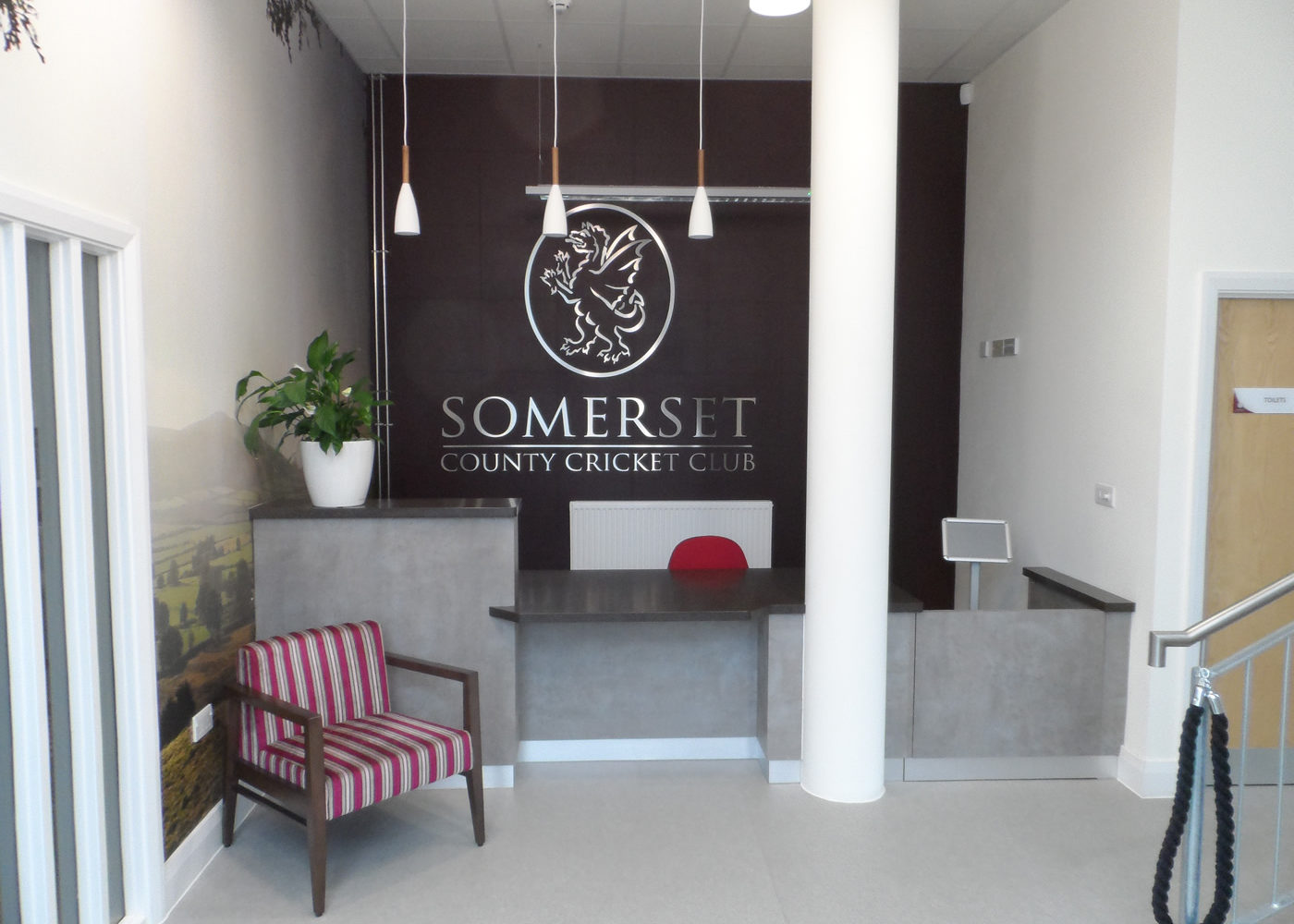
The planning process for this project was long, but the Project Manager, Gary Druitt, sat down regularly with the managers Sam and Simon to ensure we fulfilled the brief to the needs and expectations for the project. We were asked to design and install several fittings within the new Somerset Pavilion; a main commercial kitchen, a first-floor service kitchen, carvery station, first-floor bar and a ground floor bar. All had to be built to the correct specifications and supplied with the correct equipment, especially the Main Kitchen, as it would be for heavy-duty use.
The Journey & The Selection
When searching for a supplier, the client wanted to use a local business. Having previous knowledge of Aspen Services, they knew we could provide them with a designated Project Manager, and along with our expertise in the Commercial Kitchen sector, we would support them throughout the journey – tipping the scale in our favour for selection.
The Challenges & Solving Them
As with any project, changes and challenges occur, the trickiest being the main kitchen size reduction (by 2 metres) during construction. It was important to accommodate this, as we needed to conserve the project specifications. The next task was to ensure no confusion or miscommunication between us and other contractors involved in the project. We wanted to avoid any crossed-wires when it came to the implementation, especially with the new spatial limitations. Another issue to take into consideration was ensuring all electrical, gas and water services had the correct supply and positioning for efficiency and adhered to the specification.
The Solution & The Service
Aspen Services provide each client with their own Project manager and Project Co-Ordinator to oversee and install, meaning a short line of communication. This became particularly useful in this situation as any changes to the layout were instantly informed to all contractors. With the 2 metre space reduction, we redesigned the layout to accommodate the new spatial limitation whilst maintaining the original client specification. With the new design created, this information was then passed along to all other contractors to ensure they were up-to-date with all changes; all contractors were also supplied with the updated drawings. Again, coordinating with the Project Manager, the M&E supply was tested and analysed for optimum placement against the plan and any adjustments were made accordingly. The combination of communication and adaptability of all involved in this project meant that the project was completed on time and to budget, and we’re all very pleased with the results!


